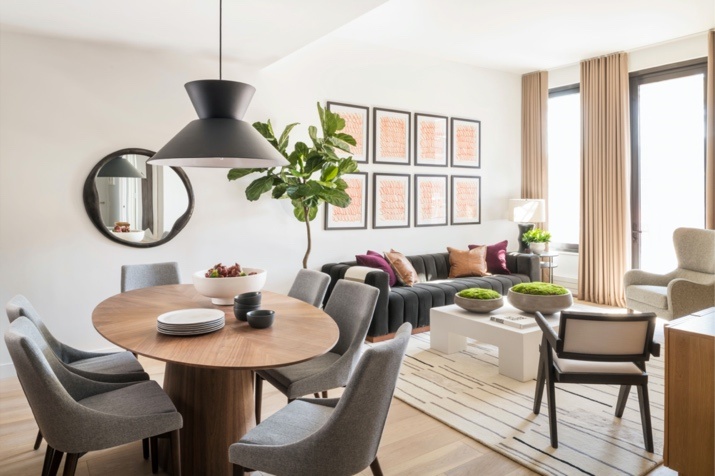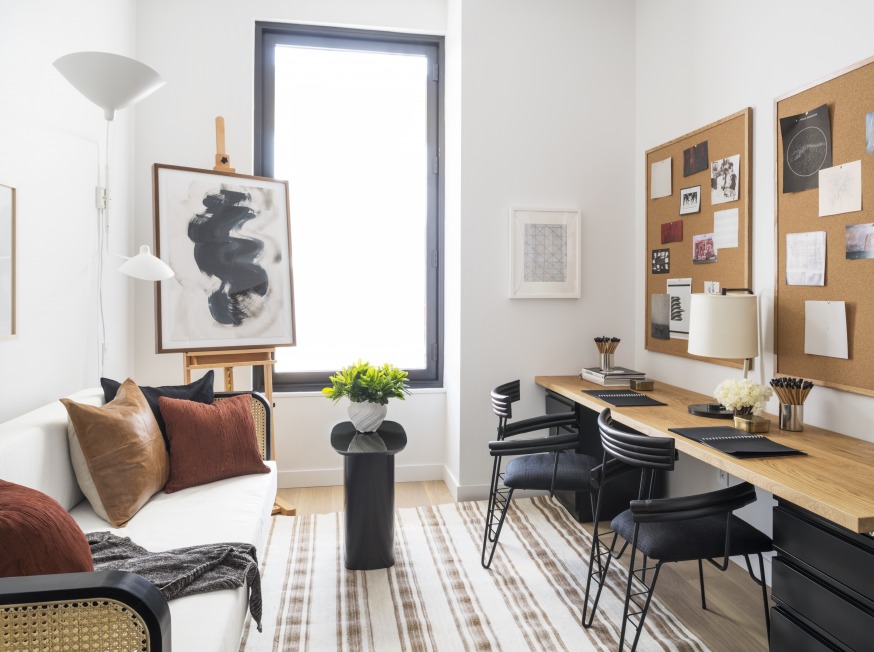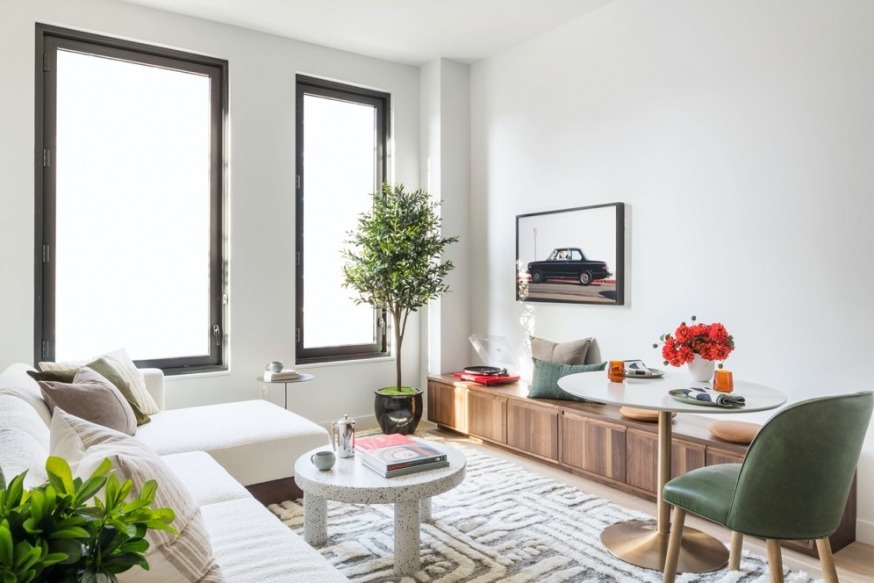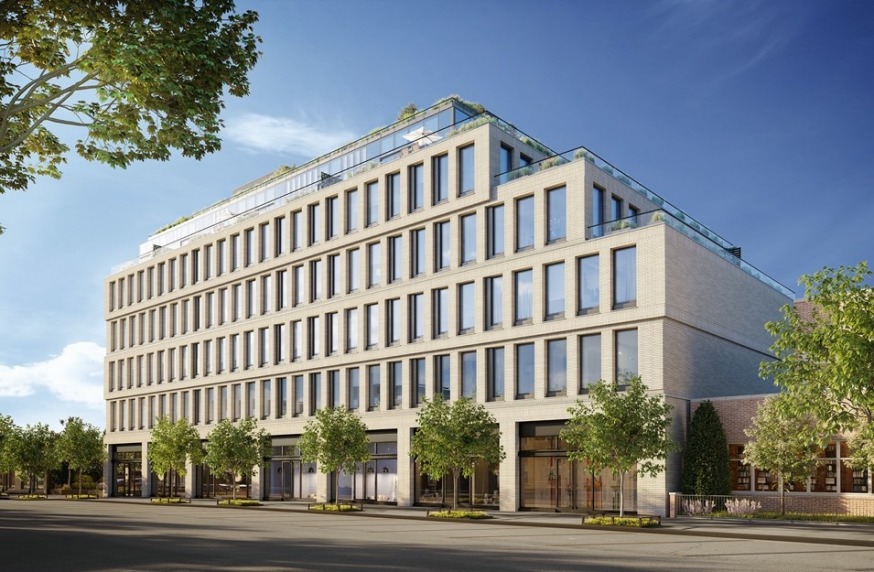
The Rowan 21-21 31st St. Astoria
June 16, 2021 Sponsored Post
When considering the interior design of The Rowan’s two new model apartments, Queens-based developer RockFarmer Properties decided to take a different approach by asking a simple question: ‘How will future residents use their homes in a post-pandemic world?’
With many New Yorkers expected to work from home for the foreseeable future, RockFarmer wanted to avoid having whitewashed, minimalist interiors, opting instead for creating formal, yet comfortable and functional living spaces that allow residents to both work and play.
“Home has come to mean something much different—it’s not just a place where people crash at the end of the day—it’s a home, a workspace, a play place and more. Today’s buyers aren’t just being sold on the vision of what their home can be or look like—they are thinking practically about how they’ll use the home, where their computer will go and how the space will work for their daily needs, like Zoom calls,” said Dan Mazzarini, principal of BHDM Design.
For the building’s 3BR model, priced at $1,995,000—a relative value compared to new developments in Long Island City and Manhattan—the team framed the unit’s oversized 8-foot-tall windows with long, neutral drapes that allow lots of natural light overlooking the home’s large terrace and surrounding views.
Accentuated by vibrant, primary-color artwork, walls and shelves are decorated with collectible items from a potential owner’s global travels. The dining area centerpiece is a large, custom plaster table with seating for six. Additional chairs positioned at the counter welcome a break to enjoy a quick bite—or check homework. The positioning of the two areas makes the home feel open and collaborative yet are distinctly defined to offer a different perspective on the space.

The Rowan 21-21 31st St. Astoria
Double desks are the new double vanity, and the second bedroom is set up to be equally as comfortable as a home office for two or a guest bedroom. A long, continuous double desk, seamless wiring and connectivity, cork boards, artists easel and a mid-century modern day bed, allow buyers to imagine themselves—or their children—working alongside one another or maybe sneaking in a quick cat nap. Bright and functional are the recurring theme.
“We wanted people to understand how comfortable and functional the space could be by purposely avoiding a purely minimalist, all-white design popular in many new developments. This way people can truly envision themselves living in the space,” said George Michelis, principal of RockFarmer Properties.

The Rowan 21-21 31st St. Astoria
Applying the same principles to The Rowan’s 1 BR model, priced at $725,000, BHDM Design held strong in delivering functionality and openness and a clearly defined layout offering many options to do many things.
The color palette also evokes relaxing and sometimes energizing vibes, mixing larger, neutral tones with clean lines including a large sectional and console with built-in storage, a flexible dining area and counter seating. The room is brought together with the addition of lush greenery, a tufted grey and white area rug and a large wooden entertainment console that doubles as a bench and storage unit. The end result is an efficient, flexibly space highlighted by organic shapes that accentuate the unit’s overall size.

The Rowan 21-21 31st St. Astoria
When complete in 2021, the six-story luxury condominium will comprise 46 studio, one-, two- and three-bedroom residences ranging in size from approximately 425 to 1,857 square feet, offering an attractive option for buyers looking to move to one of New York City’s most established and diverse neighborhoods.
Designed by award-winning architecture firm DXA Studio, The Rowan will feature more than 8,500 square feet of amenities, including a fitness center; indoor/outdoor resident’s lounge with direct access to the building’s sensory garden; a children’s playroom; soundproof music practice room; pet spa; package room; and bicycle and storage spaces. Residents will also enjoy an expansive landscaped roof deck offering sweeping views of Manhattan that features an outdoor kitchen with a BBQ station, relaxation and dining areas, and private cabanas. The Rowan will also feature a fully automated parking garage, virtual concierge and dedicated building staff.
RockFarmer Properties’ approach seems to be paying off. Currently, The Rowan is more than 60 percent sold.
