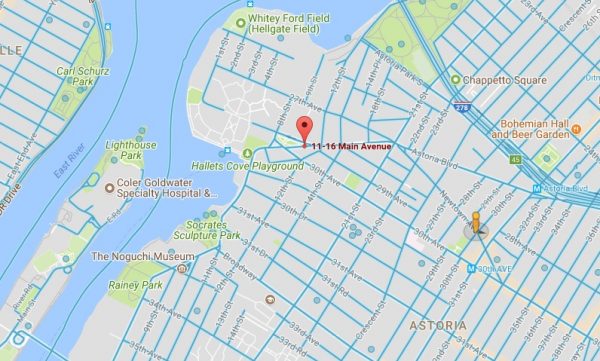
Main Avenue
Jan. 14, 2018 By Tara Law
Permits have been filed for the construction of a 7-story mixed-use building in the Hallets Cove section of Astoria.
The building, to be located at 11-16 Main Avenue, will consist of 29 apartments, as well as a fitness studio and retail space on the first floor.
The building will be 75 feet high and feature 1,311 square feet of commercial space and 19,237 square feet of residential space.
A commercial and tenant storage area will be located in the cellar.
The property will be developed by AKI development. New York Architectural Solutions will be the designer.
The location is about three blocks from the Astoria ferry terminal. It is located about nine blocks from the 30th Avenue subway station, which has access to the N and W lines.
A demolition permit for the existing 2-story building was filed in March 2017.

