
Rendering of the 11th Street & 34th Avenue rezoning proposal presented to Community Board 1
March 18, 2022 By Christian Murray
A development team that seeks to rezone an industrial property on 11th Street in order to build two 8-story buildings—which would include 332 units and two trade schools—was unable to get the approval of Community Board 1 Tuesday night.
The board voted 15 for and 15 against the project, with several board members rejecting it saying that it failed to provide enough affordable housing at income levels appropriate for Astoria residents.
Meanwhile, its advocates voted for the application given the totality of the project—which includes trade schools, artist studios, a nonprofit organization and retail space—which they said made the plan worthwhile, despite the affordable housing component not being what they ultimately desired.
The board’s decision not to approve the project, however, will not end the application. Its vote is merely advisory, in a process that will include the recommendation of the Queens Borough President and the City Planning Commission, as well as the binding vote of the City Council.
With all spot rezonings, the developers are required to provide affordable housing in accordance with the city’s Mandatory Inclusionary Housing program.
In this development, the developers, who are listed as JPP 33rd Street LLC and Lily & John Realty Inc., are providing 82 permanently affordable housing units (25 percent of the total units) across the two buildings at an average median income level of 60 percent– equating to about $72,000 for a family of four.
The proposal involves two buildings on an industrial block that goes from 34th Avenue to 33rd Road, between 11th and 12th streets. The developers need the property up zoned in order to increase the density that would permit the two buildings of such scale.
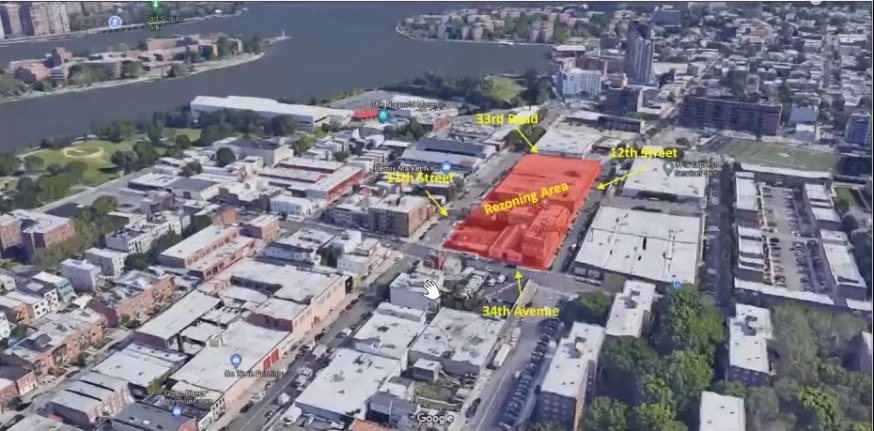
Rezoning area as presented to Community Board 1
The first building would be eight stories and would include 194 units of which 48 would be deemed affordable in accordance with city requirements. The building would also include nearly 90,000 square feet of commercial/industrial space that would be used for local retail space, artist studios and two non-profit trade schools.
One of the trade schools would be the Andromeda Community Initiative, which provides free educational programs to help people gain employment in the construction industry. The other trade school would be York Studios, which offers programs in film and television production.
The building would also include ground floor retail space that would be at the corner of 11th Street and 33rd Road. There would also be 100 parking spaces in the cellar and 111 bicycle parking spaces.
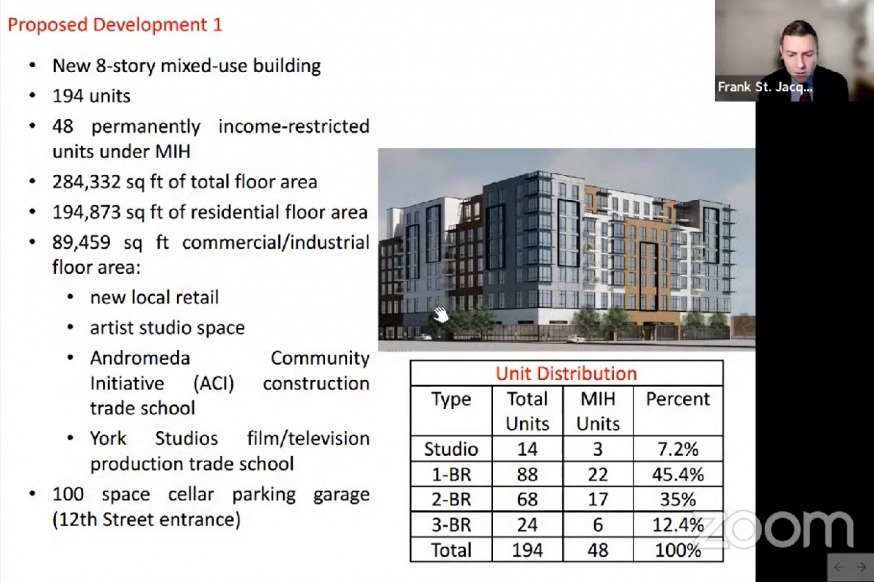
Development site as presented to Community Board 1
The second building would consist of 138 units, 34 of which would be affordable in accordance to city requirements. The plan would include ground floor retail, tech-oriented office space and 24,000-square-feet that would be leased by a New Jersey-based food distribution company. There would also be a 10,000-square-foot space for a local nonprofit.
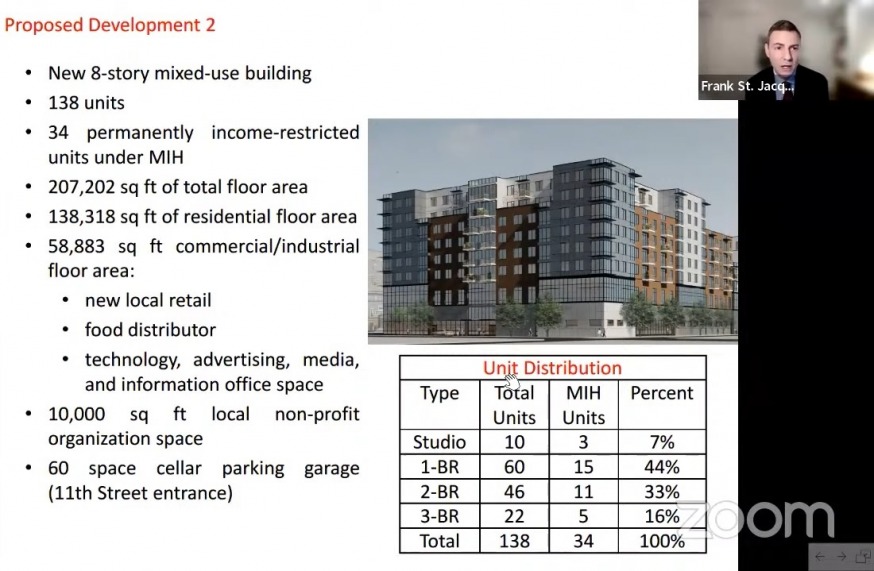
Development site as presented to Community Board 1
The immediate area is currently desolate, home to low-rise garages and small apartment buildings. The block, the developers argue, would reinvigorate the area and bring investment and jobs.
The initial plan comprised of 352 units but CB1’s Land Use & Zoning committee requested last week that the developer reduce the number of studio and 1 bedroom units in order to boost the number of family-sized apartments. The change saw the addition of 20 3-bedroom units, leading to a drop in the number of units.
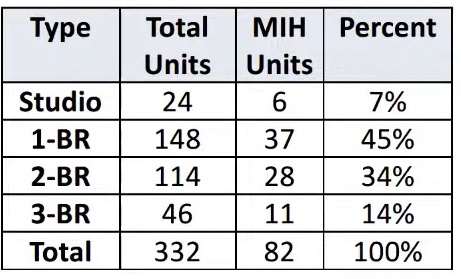
Unit Mix presented by the developer March 15 following a request by CB1 to increase the number of family-sized apartments.
For many board members, the approval of the plan was based primarily on the affordable housing component.
They argued that there were not enough affordable housing units and the income levels too high.
“We need deeply affordable housing,” said board member Doreen Mohammed. “About $2,000 [a month] at $75,000 a year doesn’t sit well.”
The plan makes provision for 82 permanently affordable units. Twenty-seven of those units would be offered at 40 percent of the Area Median Income, equating to about $48,000 for a family of four; 28 units at 60 percent AMI, which is about $72,000 for a family of four; and 27 units at 80 percent AMI, which is approximately $96,000 for a four-person household.
Diana Limongi, a board member, echoed Mohammed’s comments. “I find the amounts listed too high. It is not enough units and the rents are too high.”
Frank St. Jacques, a zoning attorney who represents the developers, said that the average AMI in Astoria is about 60 percent. He said the developer was providing many affordable units at that level. However, he said he would discuss with the developer providing units at deeper affordability.
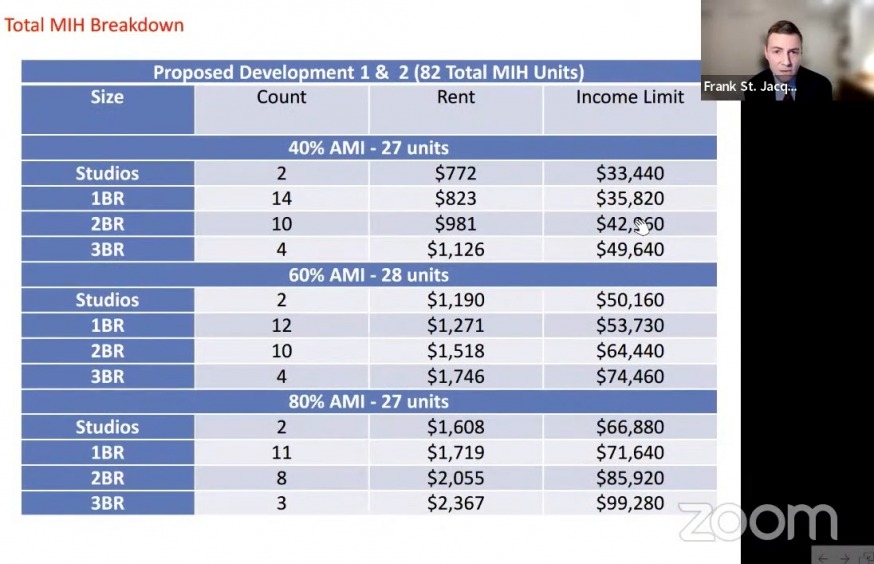
Rental prices and the Area Median Income requirements presented by the developer to Community Board 1
St. Jacques said that the plan would bring significant benefits to the area and projected that it would create 96 offices jobs; 72 retail positions; 163 jobs at the trade schools; 16 workers at the artist studios; 30 employees at the community facility; and two workers at the food distribution company.
However, board members such as Mohammed focused on the affordable housing. “Don’t say it is benefiting the community. It is not for working class New Yorkers.”
Other members said that many of the employees who will work in the building would not be able to afford to live there.
The plan, however, was endorsed by representatives of Urban Upbound, SEIU 32 BJ, Woodside Houses as well Astoria Baptist Church. The plan also had the support of CB1’s Land Use & Zoning committee and CB1 chair Marie Torniali.
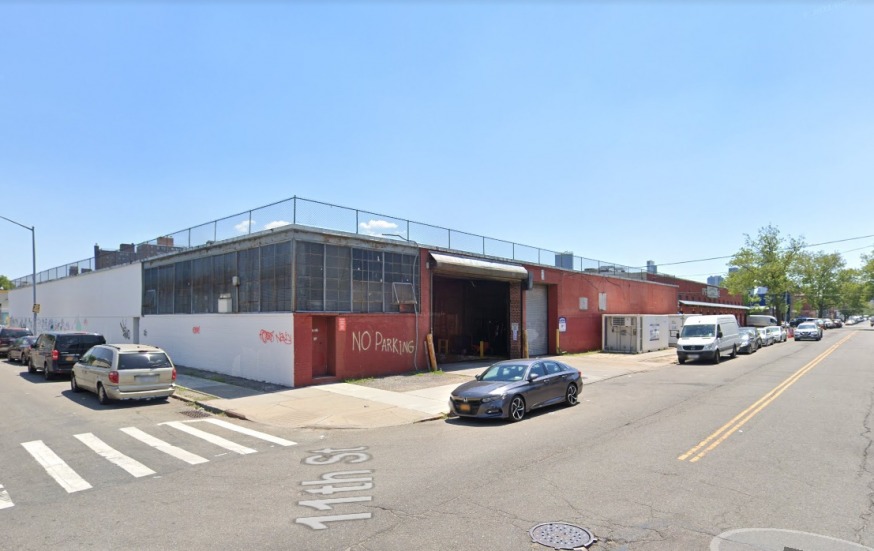
The corner of 11th Street and 33rd Road (GMap)
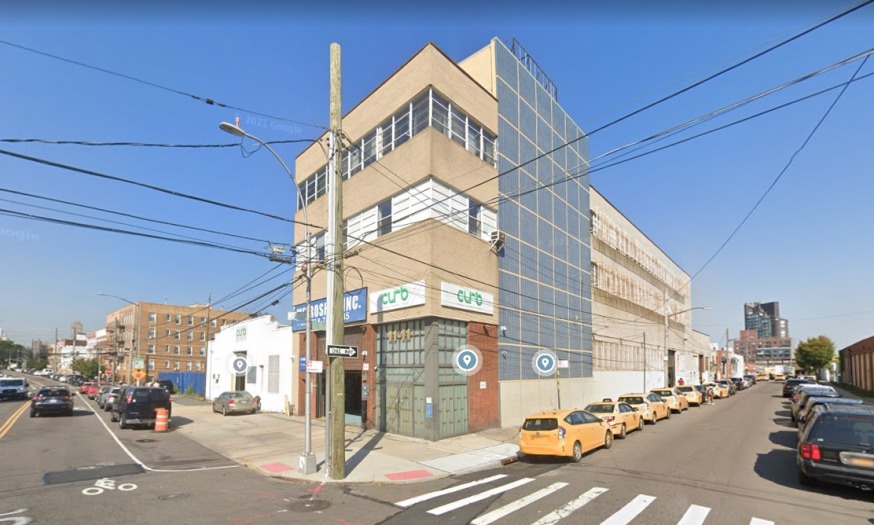
Corner of 34th Avenue and 12th Street (GMaps)
7 Comments

These large buildings in places NY should be built with an underground parking garage. This is should be a requirement in my opinion. There is no parking as is, and having an influx to our population makes it worse. . .
the envelopes weren’t thick enough to get the useless approval</b< of the CB…
I am so happy they finally stopped another large building to go up in Astoria. We have been over developing this area with unaffordable housing. There is are other large buildings a block or two away. And others all over lic that are empty. There should be nothing built unless it is 100 percent true affordable housing or a senior/veteran housing. People you have lived here all our lives can no longer afford to live in astoria anymore. If the area is an eye saw than build a community center with indoor pools, basketball courts. Senior center etc like they have in the Bronx to help get the kids off the street and a place to go.
As has been shown multiple times in the recent past, the non approval of a project by Community Board 1 is pretty meaningless.
The second building is ten stories; no rooftop water towers, elevator machinery, fire exits, etc., which increase height. As is, windows seem overtall, so the total more likely 1,000 feet. This tactic is often used in Brooklyn, so that a five-story neighborhood, zoned, now sports monster hybrids, 100 feet tall. Developers lie.
West of 21st we have the largest concentration of public housing in the country and have been filled with hotels turned homeless shelters. An influx of middle to higher incomes rounds out a community so it’s not blighted and actually gets investment.
A couple working at McDonald’s can afford these numbers.
Exactly. Why stop progress in areas like this especially when it offers some low rent? For those of you haven’t walked that area lately, it will not be missed when this ultimately gets approved. And no, we don’t need more parking. The city is trying to lower car usage.