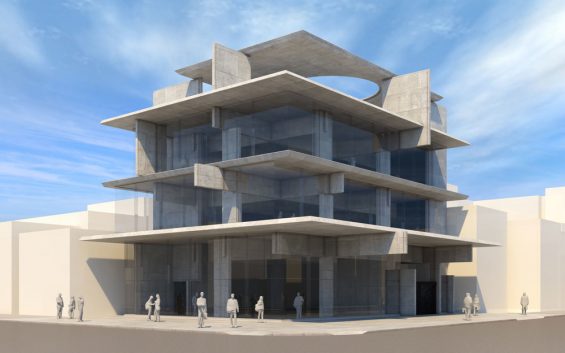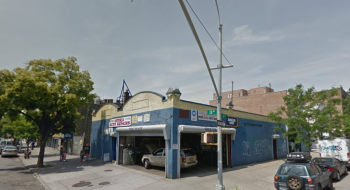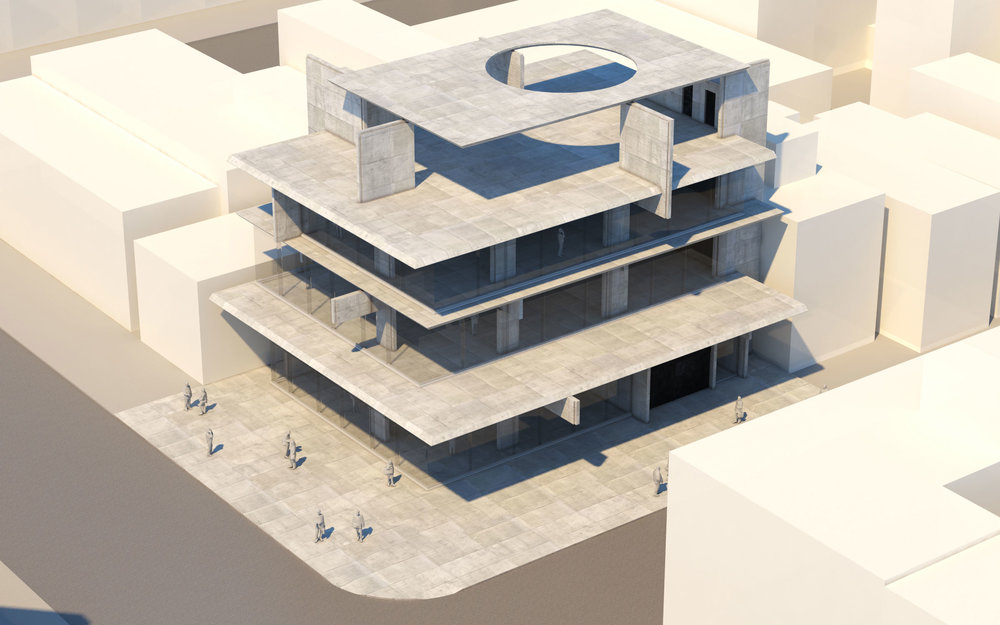Oct. 4, 2017 By Nathaly Pesantez
Renderings for a 3-story commercial and community facility in Astoria have been released, depicting sharply angled slabs at every level, clear walls, and a large circular opening atop the corner building.
Plans filed back in August for the building at 40-17 28th Ave, currently a one-story garage right off Steinway St., proposed a 49-foot building with a total of 14,244 square-feet of space. The plans call for a restaurant at the ground floor and the roof, making up 7,113 square-feet, and for a community facility to take up the second and third floors coming in at 7,131 square-feet.
An enclosed parking space for 124 cars is also included in the plans, which will be extend to four-floors below ground level.
Demolition permits for the existing garage were filed back in March.
Bleach Architects, the Manhattan-based firm, is behind the building’s concrete design.
30 Comments




Double parking is a huge issue on Steinway St. Everyone can agree on that, yes? Unfortunately, the worst of this problem is between 28th and 25th avenues. It is a very specialized area … “Little Egypt” in a block and a half. I understand and sympathize with the need to DP.
No need to state this, but I am an atheist, and have total respect for my Muslim friends and neighbors.
Why, not give them an opportunity to park closer. Instead of getting tickets for DP?
Yes, I live around the corner.
at least one sound plan with plenty of parking space,
Awesome! Growth is progress! ??
I live on this block and chose it for its quiet and less commercial aspect. This is not only going to block views for/from my building but more traffic and noise with parking and people.
Disappointed.
are they actually going to stucco the surrounding area?
What’s wrong with stucco??
I’m glad they are finally making the new apartment buildings pretty and more functional. Those old brick 19th century “tenements ” are such an eye sore and reminds me of prisons. No balconies nothing and no place to get some fresh air. At least these new buildings let in a lot of sunlight as well.
Jeez they gave you people tons of parking and you still complain. Also, I don’t know if you’ve noticed, but Astoria is not architecturally consistent at all. Especially in this location. It is going to be fine.
I know, right? Like Chubby Burger and C-town are so flippin’ great? Not to mention this crappy garage it’s replacing? !
Most divers can not afford to pay or will not pay for parking when they can drive around and find spots for free in the residential areas. All it takes is patience. This may benefit those that do not mind paying and like fast parking spaces (IMO, mostly visitors).
I love it! It is art to me. I especially love the concrete looking people.
There is a piece of crap garage on this property and people are complaining about this being “worse”?
Parking spaces would be great, however depend on the cost. I don’t think the design will fit in the neighborhood. Building like that needs space. We don’t need more restaurants.
OMG. 1. It’s not required to “fit in.” It’s require to conform to zoning. It does.
The renderings almost always make these projects look nicer than they wind up turning out. This one is far better than some of the true architectural atrocities that have gone up on some of the residential streets from Broadway to Ditmars. Why doesn’t a group in Astoria do something worthwhile and send an award or plaque to the architects each time one goes up — “Bad Taste Architecture Award of 20XX.”
They are not looking to please the local residents or expecting to make a profit from them. If they were looking to make money off of longtime local residents they would build affordable housing. As long as new developers have the funding and proper permits from the city they built what will make them the most profit in the end.
There sort of is an award for putting up ugly buildings in Astoria – the Astoria Ugly website.
http://astoriaugly.tumblr.com/
I for one think that this building looks great in the renderings and much better than what some of homeowners do with their chrome gates and their neo greco roman architecture.
I *am* an architect. This is an interesting, legal design, not at all akin to some of the builder-grade crap going up.
the robbers are going to have a field day with this –
Another one
IMO, these types of buildings (1) don’t age well, (2) clash with the existing adjacent buildings, (3) are a nightmare to remove snow, and (4) does not appear to be energy efficient.
When you graduate from architect school and have the money you can build better.
Interesting design, I like it. Probably not zoned for this height or bulk unless they add the community facility.
It is legal for height and bulk. Check the filing.
Just what we need more shops more restaurants but not enough parking 124 parking spaces nonsense
They are building a PARKING GARAGE FFS.
that garage has been there as long as I can remember . it has to be at least from the early 50s or before WOW
Fantastic contribution to the neighborhood.
this is a disgrace –
No, it’s actually really nice.