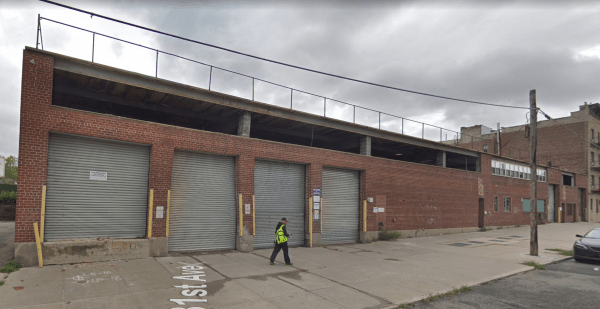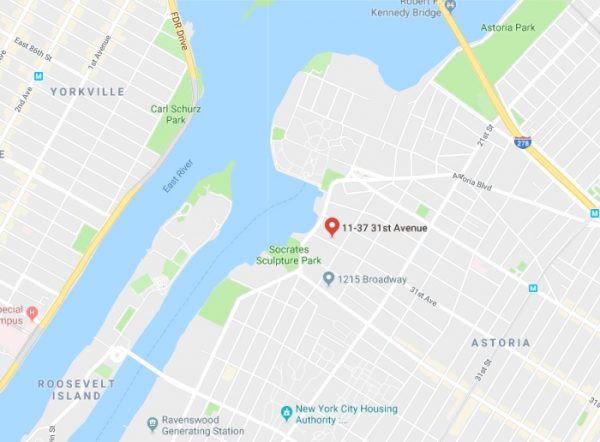
11-37 31st Ave. (Photo: Google Maps)
Oct. 12, 2018 By Tara Law
A developer has filed plans with the Department of Buildings for a 9-story, 168-unit residential building on 31st Avenue in Astoria.
The building, which would be located at 11-37 31st Ave., would be 91 feet tall and encompass 110,447 square feet. The structure would also feature 84 parking spaces in the cellar.
If constructed, the building would have a lobby and “amenity” space for tenants on the first floor. Apartment units would also be located on each level.
The property is located three blocks from the Astoria ferry station and ten blocks from the 30th Avenue (N/W) subway station.
The developer is listed as David Kronman of Astoria West LLC. Fogarty Finger Architecture is responsible for the design.

Google Maps
3 Comments

More housing means lower rents.
The former building, now demolished, housed the manufacturing facility for LinkNYC kiosks. Does anyone know where that operation went?
The company names of Titan, CIVIQ and (for a while at least) LinkNYC were on the building.
Ten blocks from the 30th Ave Station!? More like a full mile. Still, good for neighborhood. Hopefully this will help re-zone the area and make it more residential.