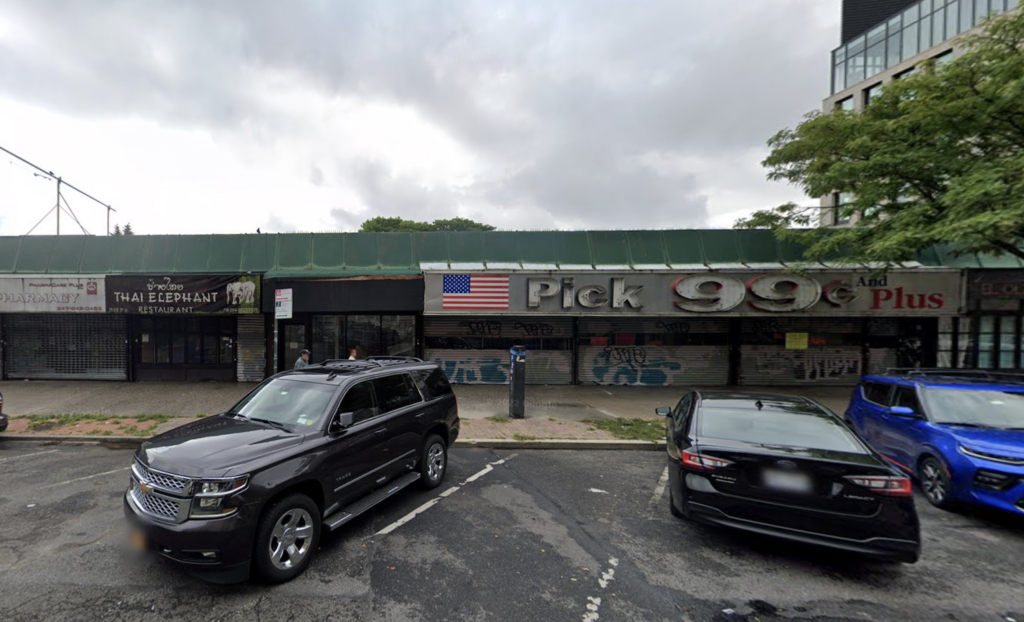
Photo via Google Maps
June 10, 2024 By Ethan Marshall
Permits have been filed for a 7-story mixed-use building at 21-11 31st Ave. in the Ditmars Steinway neighborhood of Queens.
The proposed development would be 75 feet tall and yield 65,432 square feet. Much of the development would consist of residential space, with 63,490 square feet dedicated to that and the remaining 1,942 square feet being dedicated to commercial space.
Under the current proposal, the building would consist of 86 residences. These are most likely to be rental units, as the average unit scope is 738 square feet.
The building is expected to feature two cellar levels and a rooftop terrace on the seventh floor. It is also situated within close proximity to the Astoria-Ditmars subway station, which serves the N and W trains.
The owner of the permit applications is listed as Yong Chen of Central Realty LIC. INOA Architecture is listed as the architect of record for this proposed project. An estimated date of completion has not yet been announced.
The property’s demolition permits were submitted earlier in June, shortly before the filing of the building permits. A one-story structure currently occupies the site, which is located between Ditmars Boulevard and 21st Avenue.
