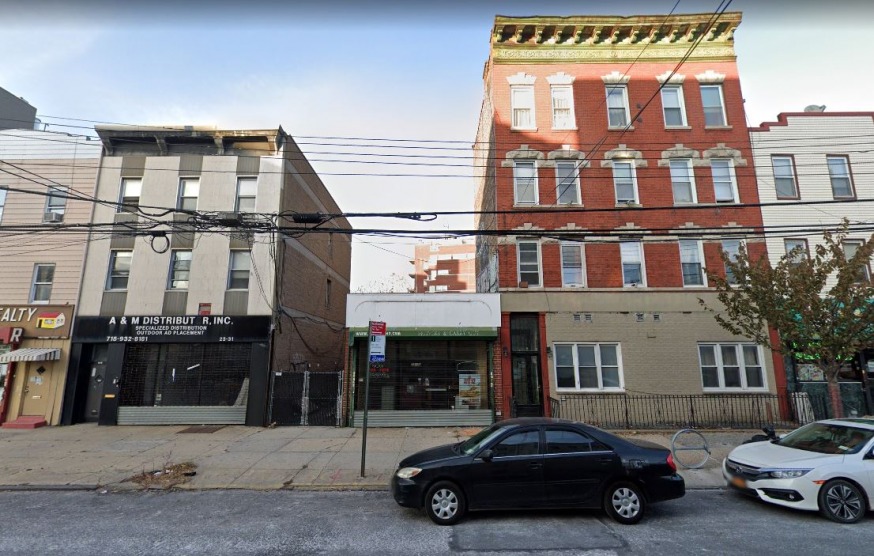
23-33 Astoria Blvd. (Google Maps)
Jan. 18, 2021 By Michael Dorgan
Permits have been filed for a 7-story mixed-use complex on Astoria Boulevard.
The building, which would go up at 23-33 Astoria Blvd., would contain 29 apartments as well as ground floor retail, according to documents filed with the Department of Buildings on Jan.11.
The plans call for five units on each floor from 2 to 6, with four units on the seventh floor.
The ground floor would include a mail room, some recreational space and commercial space. In the cellar, there would be a laundry room, a storage room, a refuse room as well as bicycle storage with 15 spaces.
There are no car spaces listed in the filings.
The structure would include a rooftop terrace and there would be a yard in the rear. The site is three blocks from the Astoria Blvd. subway station, which is served by the N and W lines.
Demolition permits were filed last year.
Perry Moradof (under Astocrest Holding LLC) is listed as the owner behind the application while HCN Design and Consulting are listed as architects.
3 Comments

Can I apply for an apt there? Are they going to be on a lottery?
The whole dynamic of Astoria is being ruined, two family homes are knocked down & six family apartment buildings are put up and now they’re putting up a building with 29 apartments. Astoria is becoming over populated, and dirty, a neighborhood of absentee landlords who don’t care what happens to the properties they own. The Astoria that I grew up in is gone
‘Becoming Overpopulated’ you say!? I can no longer imagine how crowded this area can become! Not to mention( gee, I am mentioning it) how Boring and monotonous it is becoming. Where are the stores, medical facilities, schools, etc. that make for a dynamic neighborhood?!