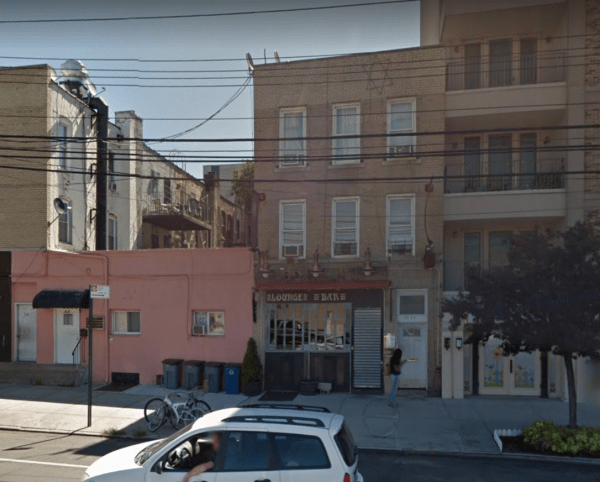
30-09 21st St. (Photo: Google Maps)
June 4, 2018 By Tara Law
Permits have been filed for a six-story building that will consist of 10 apartments and a first-floor restaurant on 21st Street.
The building, to go up at 30-09 21st St., will feature two apartments on each floor from floors two through six.
The development will replace a three-story mixed use building where the ground floor was formerly occupied by “The Barn” beer garden.
The 74-foot-tall development will feature 1,147 square feet of commercial space and 6,732 square feet of residential space.
Tenants will have access to a recreational area on the roof and a laundry room in the penthouse.
The property is about five blocks from the 30th Avenue (N/W) subway station and two blocks from Mount Sinai Queens hospital.
The property is owned by Georgia Deplas, and architect Frank J. Quatela is responsible for the design.
