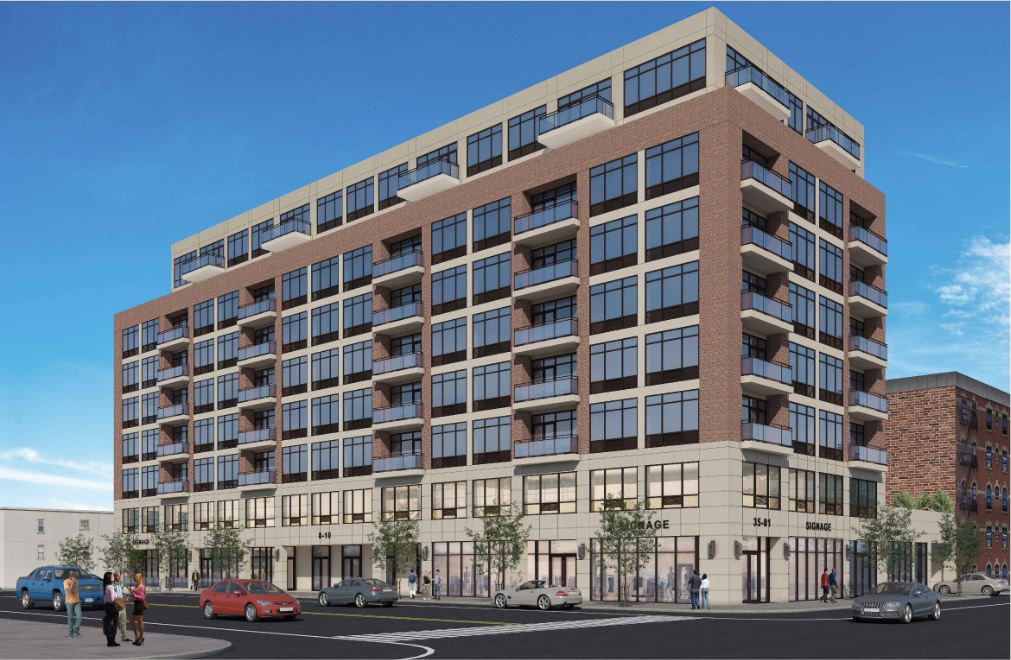
Rendering of the development at 35-01 Vernon Blvd. presented to Community Board 1
Jan. 25, 2022 By Christian Murray
Community Board 1 approved a rezoning application last week that calls for the construction of a nine-story mixed-use building on the corner of Vernon Boulevard and 35th Avenue.
The board voted 23 for and 10 against in favor of the rezoning where the developer seeks to construct 106 rental units—26 of which are to be affordable—as well as light manufacturing and commercial space.
The proposed building would be 209,000 square feet and include approximately 8,000 square feet of retail space on the ground floor, with 18,000 square feet of light manufacturing and office space on the second floor. The residential units would be from floors 3 through 9.
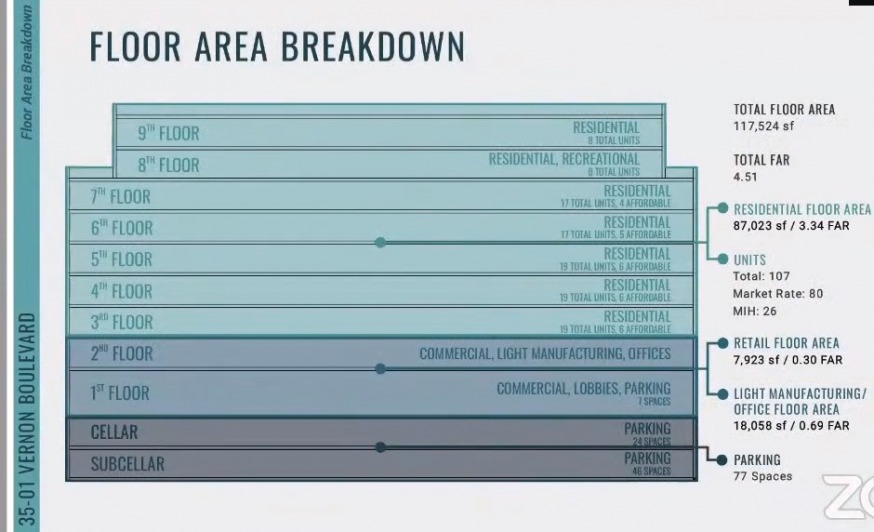
Floor area breakdown of the development as presented to Community Board 1

Site location as presented to Community Board 1
“We are trying to revitalize the commercial strip…and create some liveliness…and activity on the street,” said Eric Palatnik, the land use attorney for the developer Agayev Holding.
Palatnik said that the developer plans to rent out the ground floor commercial space to restaurants, hair salons and other use groups that would cater to the needs of tenants.
The site is located approximately one block from the East River, across the street from the Con Ed plant. It is surrounded by 2 to 5 story buildings.
The building, according to Palatnik, would also include 77 accessory parking spaces that would primarily be below ground. The building would also include 58 bicycle parking spaces.
The biggest concerns that the community board raised dealt with the qualifying income levels of the affordable units as well as whether the units would cater to families.
The developer pledged to set aside the 26 affordable housing units at an average of 60 area median income—a level that satisfied most board members. Nine units would be available at 40 precent of AMI, eight at 60 percent AMI and nine at 80 percent AMI.
At a 40 percent AMI, a 1-bedroom unit would rent for $923 per month; at 60 percent, a 1 bedroom would be $1,271 and at 80 percent a 1 bedroom would be $1,719 per month.
The current market rate for a newly developed 1-bedroom apartment would be $ 2,887, Palatnik estimated.
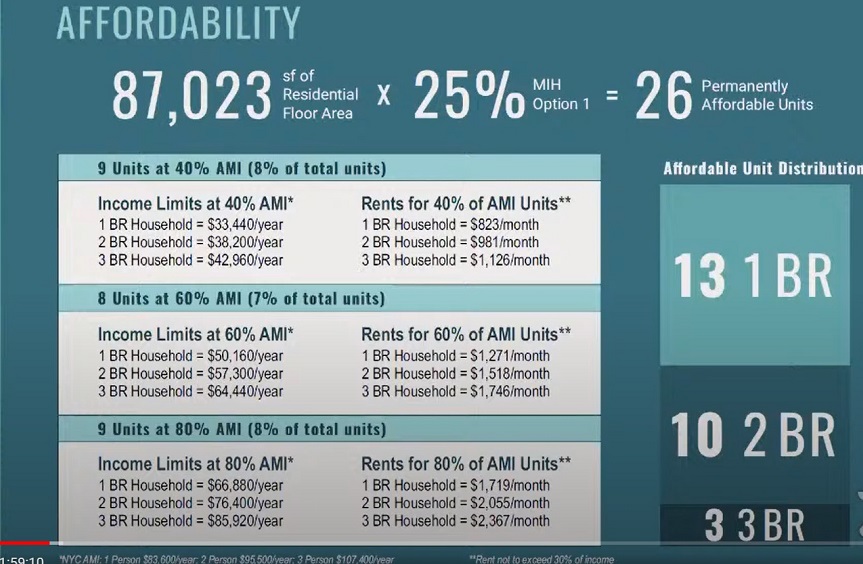
Breakdown of the affordable units as presented to Community Board 1
The board also called on the developer in earlier discussions to reduce the number of studio and 1-bedroom units in the development and increase the number of 2- and 3-bedroom units that cater to families.
Palatnik said that the development plan no longer includes studio apartments and the unit mix now consists of 58 1 bedrooms, 38 two bedrooms and 11 3 bedrooms. The initial plan called for 17 studios, 75 one bedrooms, 21 two bedrooms and 5 3-bedroom units.
The developer, if the rezoning is approved, anticipates that it would take 24 months to build. The existing 2 story warehouse structures on the site would have to be demolished.
The plans will now go to the Queens Borough President for review, before going on to the City Planning Commission.
The fate of the application, however, will ultimately be determined by the city council, since the community board and borough president’s recommendations are merely advisory.
The site is located in the 26th Council District represented by Council Member Julie Won.
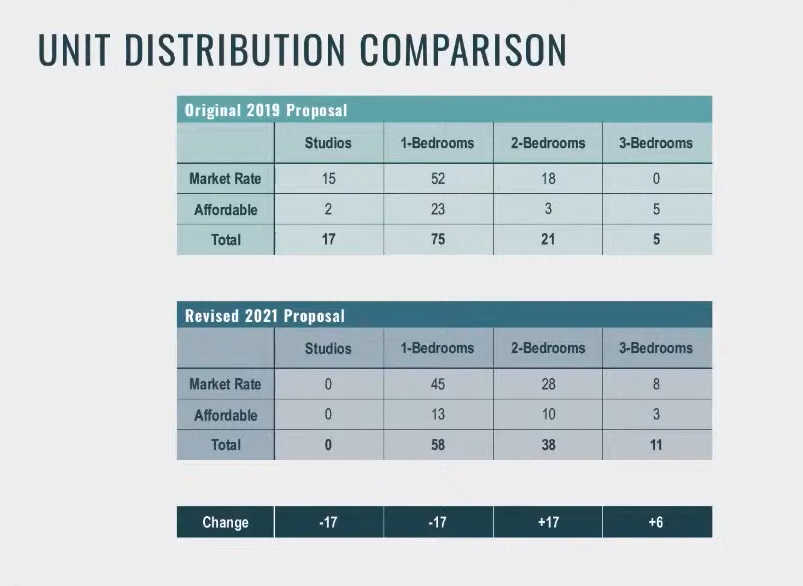
Unit distribution as presented to Community Board 1
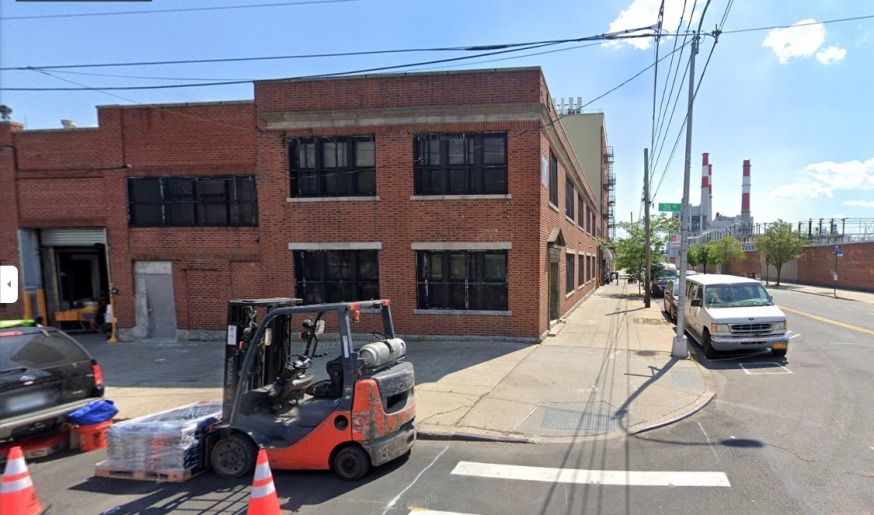
The existing Vernon Boulevard site (GMaps)
One Comment

Nice project in a not so great location. Long uphill hike to the subway.