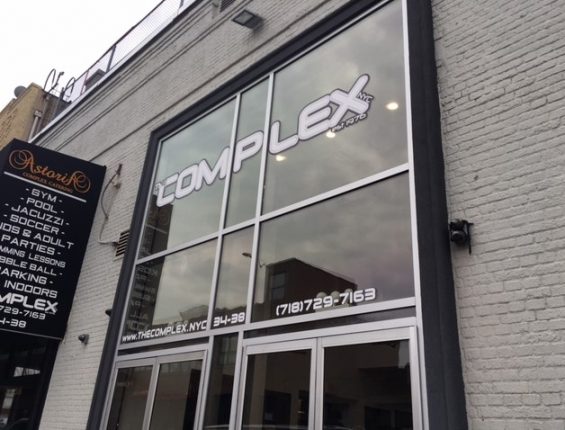March 22, 2017 By Hannah Wulkan
A local business man got a step closer to approval for a plan to massively expand his sports facility last night, bringing in a full-sized indoor hockey rink and soccer field to Astoria.
Community Board 1 voted last night to support the owner’s plan to add two floors to the Astoria Sports Complex at 34-38 38th Street, bringing the full height up to 83 feet at its tallest point and more than doubling its square footage.
Under the proposal, owner Steve Poliseno would add two floors and two mezzanines to his existing two-story building, adding 60,667 square feet to the existing building for a total of 125,642 square feet, according to building plans. There would also be an event space on the rooftop.
It would also raise the allowed occupancy of the building from 422 to 3,944 including the rooftop, though Poliseno said at the meeting that he did not expect to ever come close to the allowed capacity, and expected to have a maximum of about 900 people in the building at any given time.
The third floor would have a full-size hockey rink with a seating mezzanine overlooking the rink, and the fourth floor would have a full-size soccer field with similar mezzanine seating. Each mezzanine would have 318 seats, as well as a snack bar and bathrooms.
The plan would also add a rooftop event space with the capacity for more than 500 people, which would complement an existing banquet hall in the building.
Though Poliseno is allowed to build a structure that large under current zoning, he needs to obtain a variance from the Board of Standards and Appeals to waive the requirement that there be space set aside for a rear yard.
The Community Board voted to support the variance under six stipulations.
First, the Board required that Poliseno obtain traffic and parking studies on the impact of his proposal.
Second, it required that he set up an agreement with nearby businesses with parking lots to use their parking if he has large events, as his plan would likely bring more people in to the area but he is not adding any additional parking to his building.
Third, he must continue to subsidize programs for local schools to use the facility as he already does, and he must expand that programming.
Fourth, he cannot have any outside promoters for sporting or entertainment events.
Fifth, the variance has a ten-year term, meaning he must build his expansion within ten years or he would have to reapply.
Finally, the board required that he schedule times for the public to use the rink and field for a reasonable cost, so that the use is not limited to leagues that rent out the facility.
The Board will send a letter supporting the proposal with these stipulations to the BSA, but it will be up to the BSA to make a final determination as to whether the project can move forward.
Though much of the board seemed skeptical of whether the proposal would have enough parking, members eventually voted to approve it with 32 in favor and two opposed. Several members of the public also spoke in support of the plan, explaining that they would like to see these amenities in the neighborhood.
If approved, Poliseno said he would like to start building as soon as possible, and would keep the existing facility open during construction.

5 Comments


A building this size should include parking and not rely on outside parking space to crowd up the hood even more.
Bring back the cages!
Need indoor handball courts.
Good luck, wish they did this when i could still play hockey. Now both my knees are shot. Would have been great 20yrs ago
Congrats Steve – 1st hurdle cleared