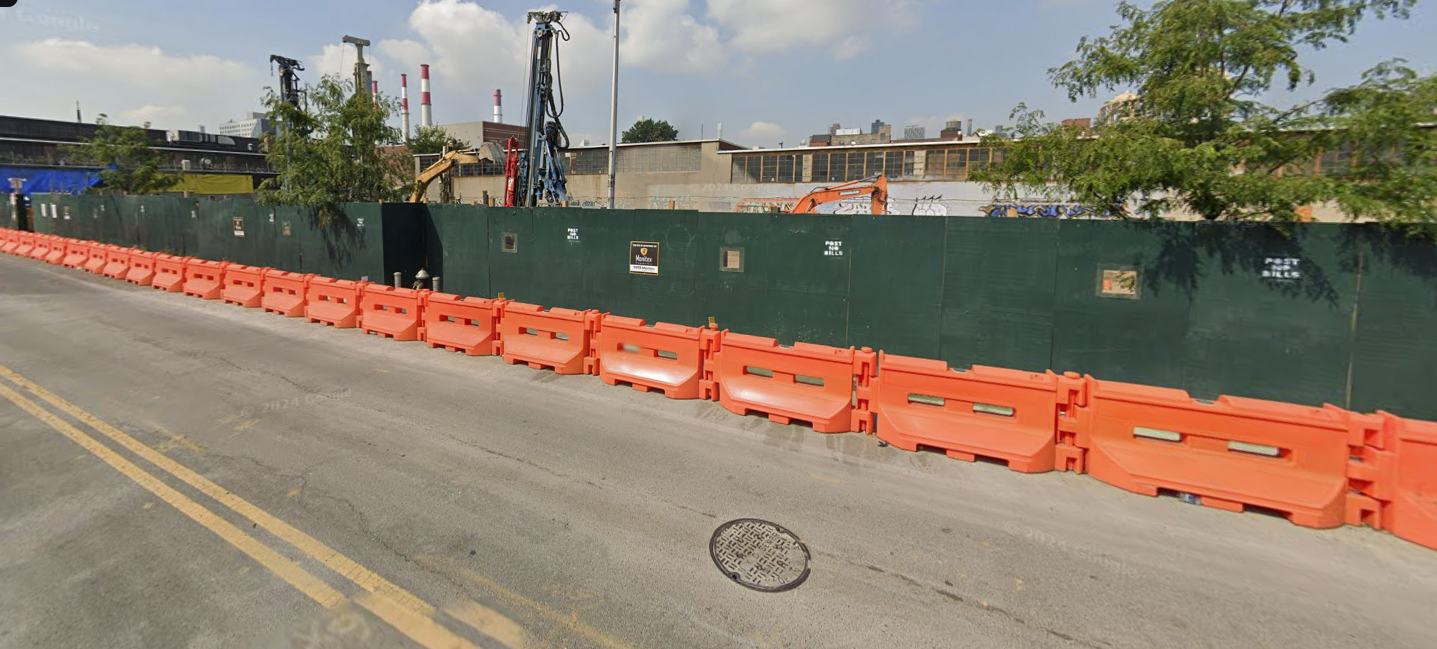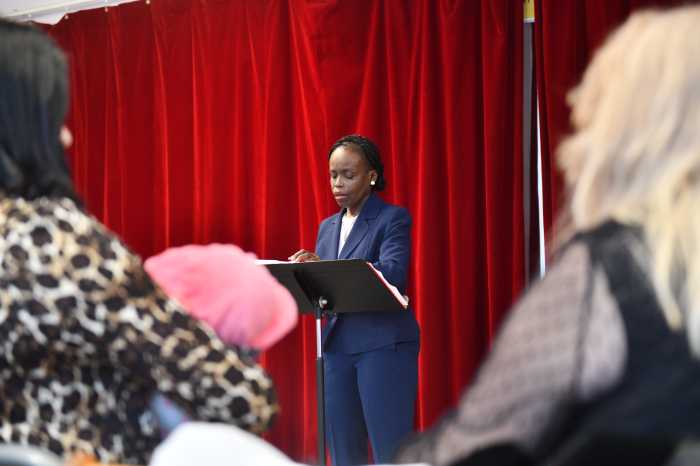
35-10 12th St. in Astoria. Photo via Google Maps.
March 28, 2025 By Ethan Marshall
Permits have been filed for the construction of an 8-story mixed-use building with 165 residences on the vacant lot at 35-10 12th St. in Astoria.
The proposed building would be 80 feet tall and yield 130,546 square feet, with 109,887 square feet designated for residential space for the 165 units. With an average unit scope of 665 square feet, it is most likely these units will be rentals.
Commercial space will account for the remaining 20,659 square feet of the building. Additionally, the property would feature 54 enclosed parking spaces. It is also within close proximity to Ravenswood Playground, Rainey Park, Long Island City High School, P.S. 111: Jacob Blackwell, Growing Up Green I Middle School and P.S. 76Q: The William Hallet School. There are also nearby bus stops for the Q66, Q69 and Q103 lines.
The building applications were submitted by Yisroel Greenfeld of Sunshine Plaza LLC. The architect of record for this project is listed as the Vaja Group.
Since the property, located between 35th and 36th Avenues, is just a vacant lot, demolition permits will almost certainly not be needed during the construction process. An estimated completion date for this construction has not yet been provided.






