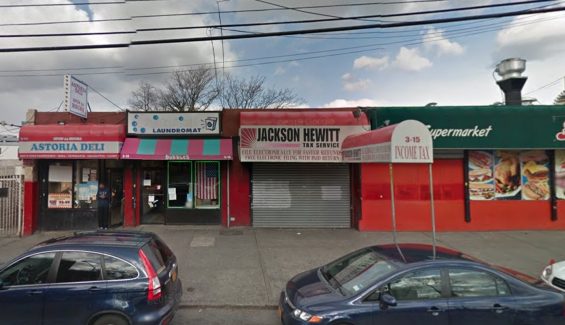Sept. 6, 2017 By Nathaly Pesantez
A proposal for a new 7-story mixed use building across from the Astoria Houses and near two massive Astoria development sites has been filed.
The planned 74-foot, 58,587 square-foot building at 3-11 27 Ave. would house 50 units in a total of 37,940 square feet of space along with a 12,656 square-foot community facility and commercial space in an area of 7,991 square feet, building records show.
The retail space is planned for the first floor, while an ambulatory diagnostic treatment center would take up all of the second floor. Three floors above would be for the 50 dwelling units, while a recreation room is planned for the top floor.
An enclosed parking area with space for 50 cars is also proposed for the site.
Angelo NG & Anthony Ng Architects Studio, the Maspeth-based architecture firm, is behind the design of the development. Strategic Capital Metropolitan is listed at the project’s manager.
The Astoria Post has reached out to SCM for comment.
The proposed project is just blocks away the massive Hallets Point development, a $1 billion project that began construction early 2016 and will bring 2,200 housing units in seven buildings, a supermarket, and a school to the peninsula.
The site is also near the Astoria Cove development site, which Alma Realty Corp., the selected developer, has put up for a $350 million sale.
4 Comments


Really the area crowded enough
Another one
I hope the city buys and builds more affordable housing.
homeless shelter for sure wait and see –