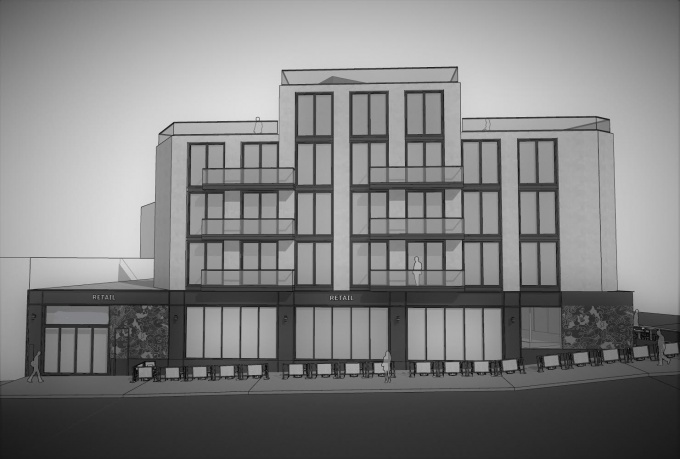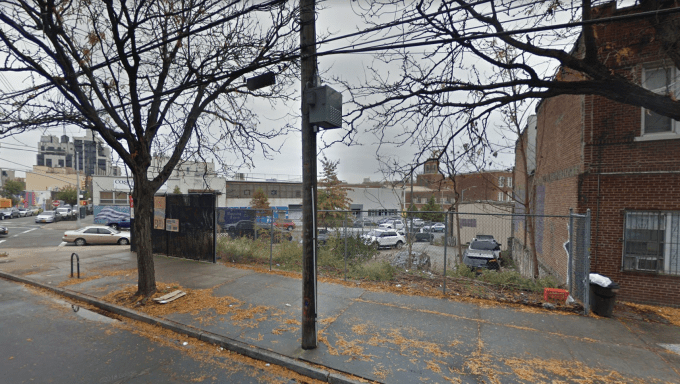
12-22 Astoria Blvd. (Photo courtesy of Aki Development)
Sept. 14, 2018 By Tara Law
A developer has filed permits for a 5-story mixed-use building on Astoria Boulevard.
The building, which is planned for 12-22 Astoria Blvd., will feature 10 apartments and a commercial space on the first floor and cellar.
Three apartments will be located on each story from floors two to five, and one apartment will be located on the fifth floor.

12-22 Astoria Blvd. (Google Maps)
Brett Harris of Aki Development, who is managing the project, said that the building will come equipped with many amenities.
Harris said that tenants will have access to “a state-of-the-art fitness studio, curated art program, private storage for each apartment, package room, cold storage, and a landscaped roof deck.”
The penthouse on the upper level will also have an outdoor kitchen, a wall of windows that opens onto a large terrace, and a master suite with a dressing room, a five-fixture bathroom and a private terrace.
The location is 10 blocks from the 30th Ave. (N/W) subway station and is three blocks from Astoria Park.
Aki Development has pursued several major projects in the Astoria area over the last few years. Most recently, the developer opened a 7-story building dubbed “Graffiti House” at 11-07 Welling Ct., and “The Nordic” at 23-67 31st St.
Angelo Ng & Anthony Ng Architects Studio, PC is responsible for the design of the Astoria Boulevard building.
3 Comments







What about the FDNY Memorial that is on this spot?
Three firefighters dead, 57 hurt in Queens blaze
http://www.cnn.com/2001/US/06/18/queens.fire.02/
Very valid point