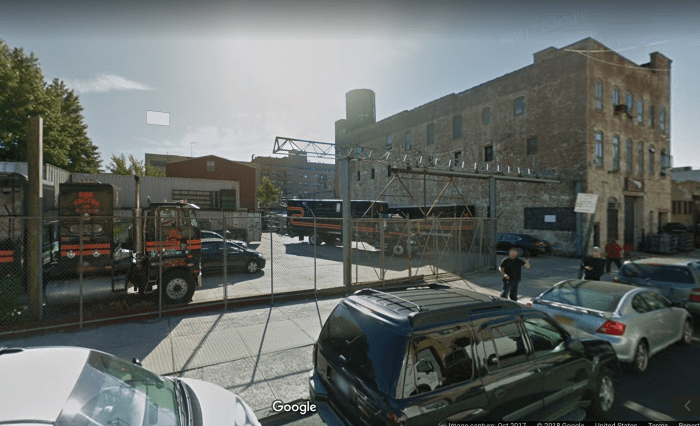
37-01 30th Street. Google Maps.
March 15, 2018 By Tara Law
An application has been filed for a 7-story mixed-use building on the corner of 30th Street and 37th Avenue in Astoria.
Two buildings and a parking lot— which were formerly occupied by a film equipment rental company— currently stand on the property, which is located at 37-01 30th Street. The 135,378 square foot, 75 foot tall building, if constructed, will contain 199 apartments. No demolition permits have been filed yet.
The building would contain 133,452 square feet of residential space, 10,976 square feet of manufacturing space and 10,950 square feet of commercial space.
A commercial space and a residential lobby will be located on the first floor, according to the application. A parking lot with 146 spaces and a bike storage area with room for 110 bikes will be located in the cellar. Tenants will have access to recreational space in the cellar and on the second floor.
A manufacturing space will also be located on the first floor. The property is zoned as part of a “light manufacturing district.”
The property is three blocks from the 39th Avenue (N/W) subway station, and is six blocks from the 36th Street (E/M/R) station.
The property is owned by a LLC under the name 37-21 30th Street Corporation. Aufgang Architects is responsible for the design.
6 Comments

If you build they will come …
gee just think how much money all the queens counsel people from this area are getting under the table — A WHOLE LOT –
Are they completely insane? Another 199 apartments will mean approximately 400 more people crammed into that already overcrowded neighborhood. The infrastructure can’t support it! Wake up!
Looks like a much better use than a parking lot.
I was at 36th Ave and 29th St. Cannot picture the current area.
THE OVERBUILDING OF ASTORIA CONTINUES !!!!!!!!!!!!