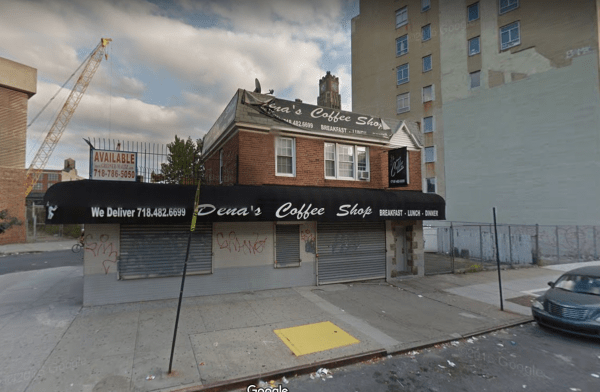
41-01 29th Street (Google Maps)
April 19, 2018 By Tara Law
Permits have been filed for a 24-story mixed-use building on the corner of 29th Street and 41st Avenue.
The 94,867 square foot structure, located at 41-01 29th St., will have retail space on its first floor and 84 rental units on the remaining floors.
The developers acquired several parcels of land to construct the building, SB Development Group founder Joseph Stern told The Real Deal in January. The developer purchased the land and air rights for $15.5 million from Heritage Real Estate Partners in November, Stern said.
One of the properties purchased for the project was the former location of Deena’s Coffee Shop, which was located in a building constructed in 1931. A demolition permit for the existing 2-story building was filed in December. The property was purchased by an anonymous LLC in November for $5.8 million.
The 290 foot tall building will have 66,934 square feet of residential space and 2,050 square feet of commercial space.
A laundry room, storage space, dog wash and a 41-space bike parking room will be located in the cellar. A lobby, package room and retail space will be located on the first floor.
Tenants will have access to a fitness room, library and children’s lounge on the second floor.
The building will offer no enclosed parking spaces.
The location is two blocks from the Queens Plaza (E/M/R) station and three blocks from the Queensboro Plaza (N/W/7) station.
Roni Benjmini, a partner at SB Development Group and the owner of the property, declined to comment on the project.
Fogarty Finger Architecture is responsible for the design. A spokesperson for the architect said that the company’s renderings of the new building are not yet ready for release.
One Comment

Didn’t they announce this around 6 months ago?